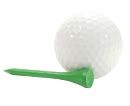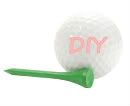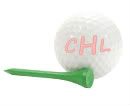Our month of renovations started with a bang, a chisel and a lot of dust!

We ripped up the original marble foyer tile...

and replaced it with granite and travertine limestone.

Our 21 year old white kitchen was replaced with...

stained cabinets and granite counter tops,

black appliances turned to stainless steel,

we added new knobs and handles,

and a porcelain tile back splash.


Our 9 year old red sofa got a face lift...

and turned a soft sage green.

Our faded red striped chair and ottoman...

was reupholstered to a bright blue stripe.

The "new" keeping room!
I've got fabric to re-do my red kitchen chairs and desk chair too.

The white spindles and carpet were removed...

oak treads were installed and stained...

and wrought iron balusters added.

My desk alcove became...

an empty space, and then...

our new wine bar!

We also had the entire downstairs painted
"Tobacco Leaf" by Martha Stewart.
There were days I had 4 crews working at the same time. It was crowded, chaotic and dusty. Five weeks of contractors and mess... and we're finally done!
I love everything and feel like I'm living in a new house!
So yes... it was worth it!
linking to:





































